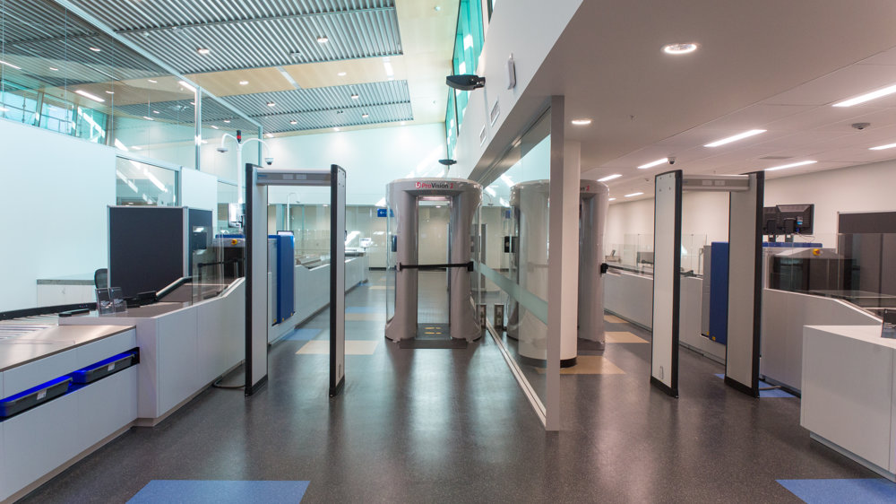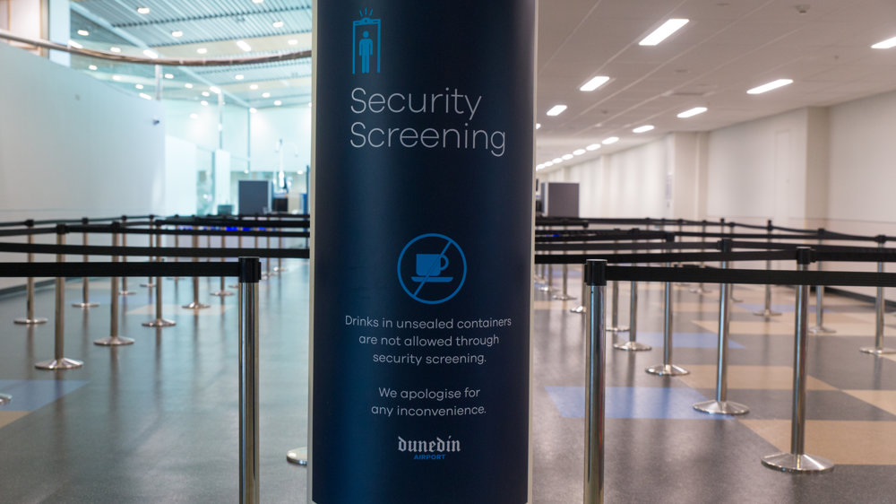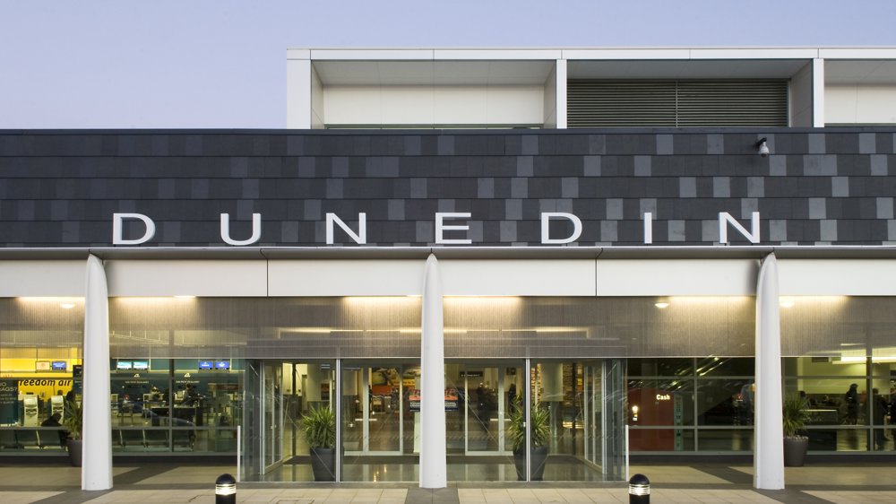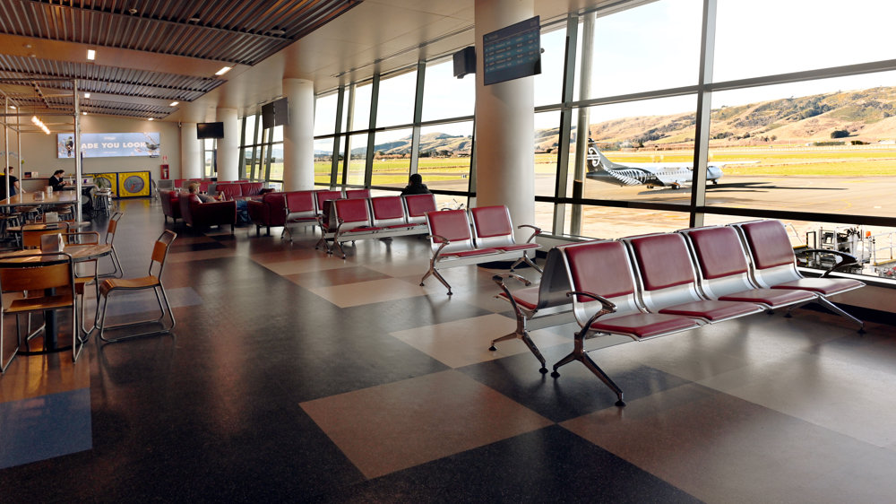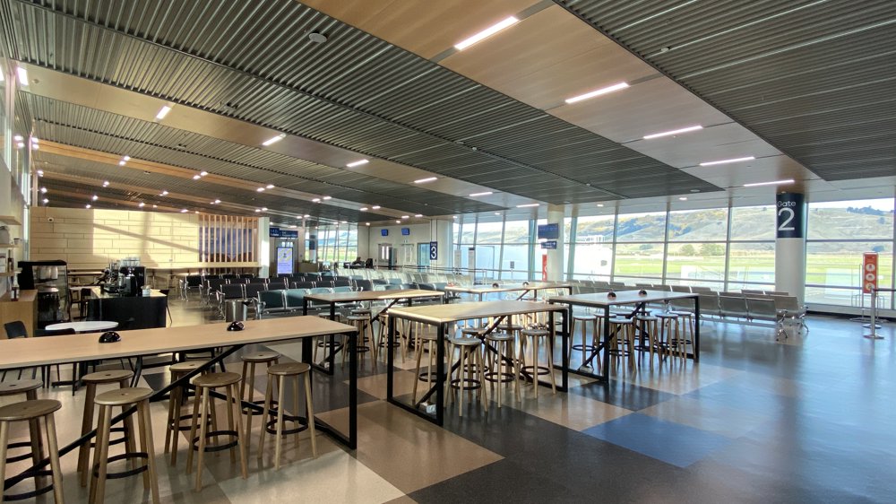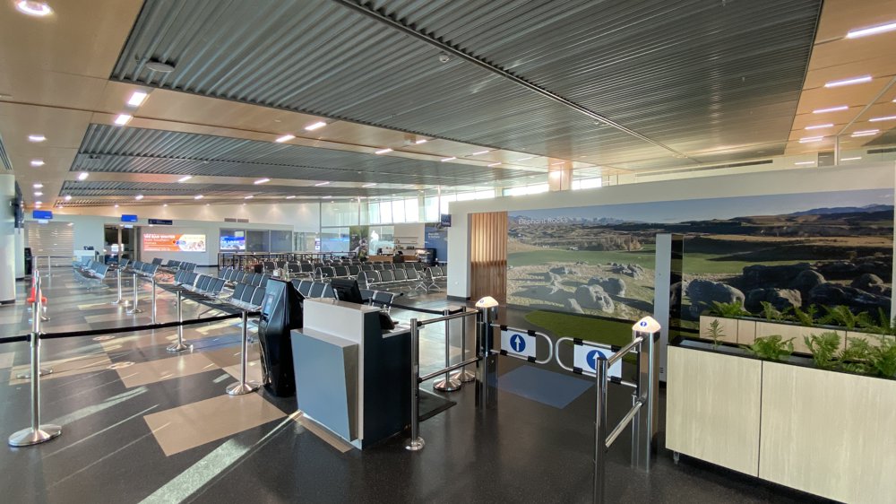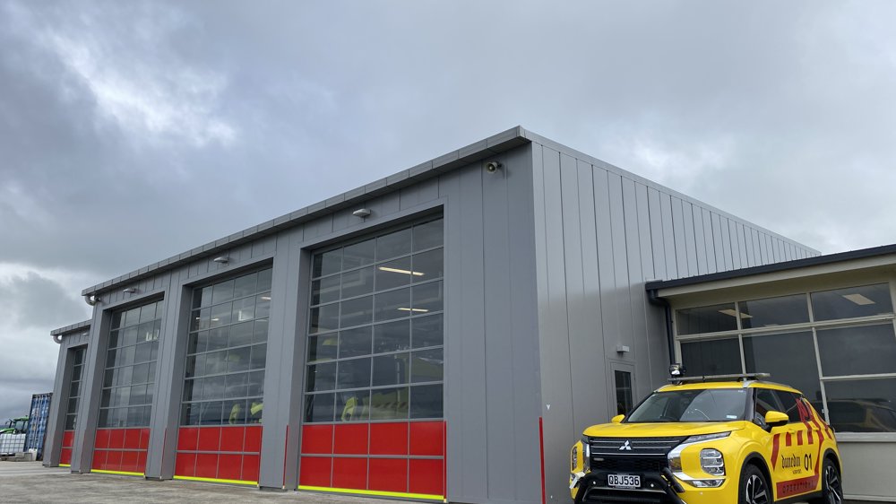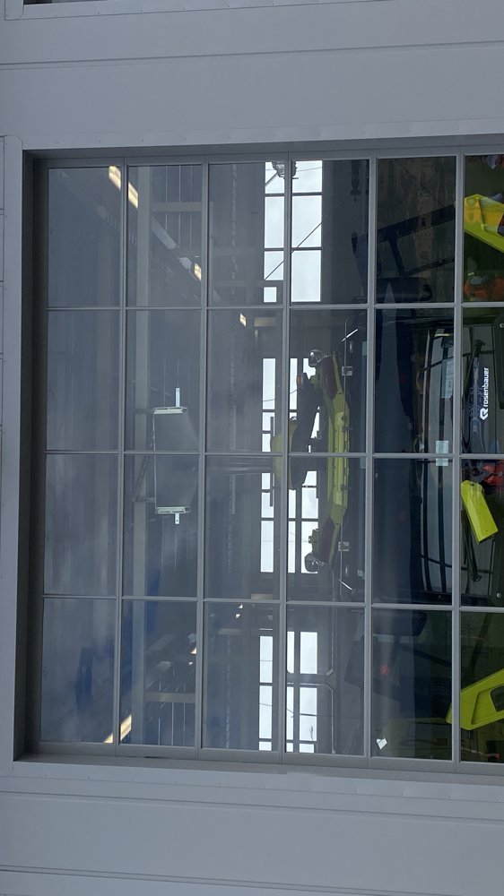Dunedin Airport’s terminal building has undergone a significant expansion to meet the demands of growing passenger numbers (pre-Covid). Planning of the project commenced in April 2017 with the project completed in September 2020. Signal was Dunedin Airport's project and construction manager for the project.
The scope of the expansion was originally documented in Dunedin Airport's Master Plan which identified a need for a 1200m2 first floor expansion of the terminal building to provide a substantially enlarged security screening area and a new domestic lounge. This involved the construction of a new first floor area in what was a ‘void space’ in the centre of existing terminal building, an area unseen by passengers. Accessing this area within the existing terminal building added considerable complexity to the construction strategy.
Extensive pre-investigation work was completed by the consultant team prior to the design work commencing due to the complexity of the existing building and to fully investigate the upgrade requirement of the overall building infrastructure (electrical capacity, firefighting capability and so on). Part of this work included a seismic assessment of the existing terminal building and the strengthening works identified were incorporated into the project.
Signal led a comprehensive stakeholder consultation process throughout the project. Timely and effective decision making allowed the design to progress seamlessly whilst fully considering construction staging, security and health and safety issues during the build.
Through the consultation process AvSec confirmed that they wished to install their SMART lane technology and ADI body scanners within the new security area (two lanes). This screening area was handed over as part of Stage 1 in August 2019.
