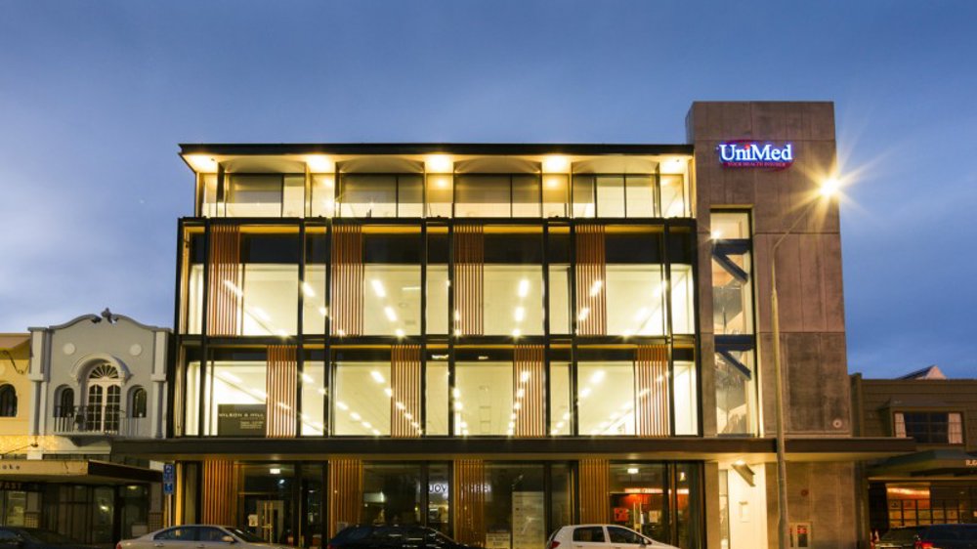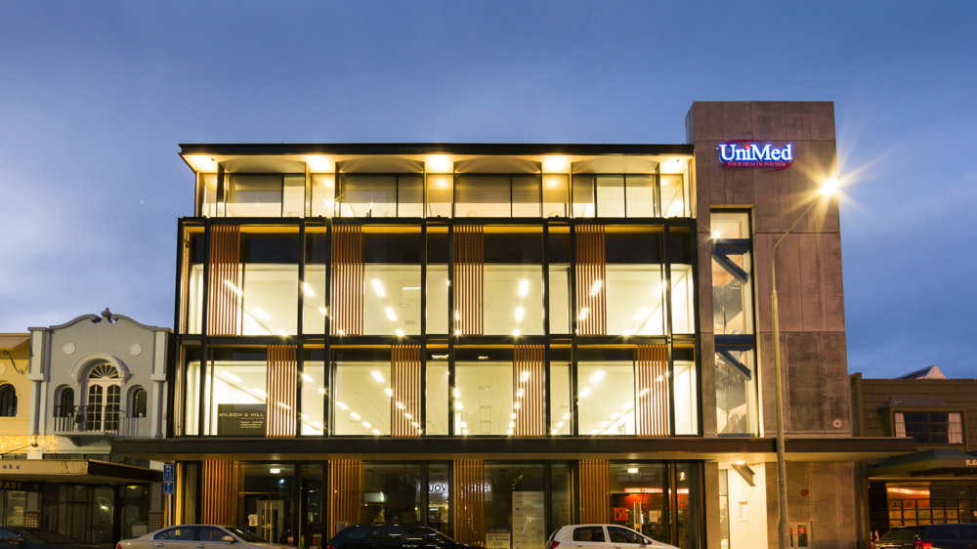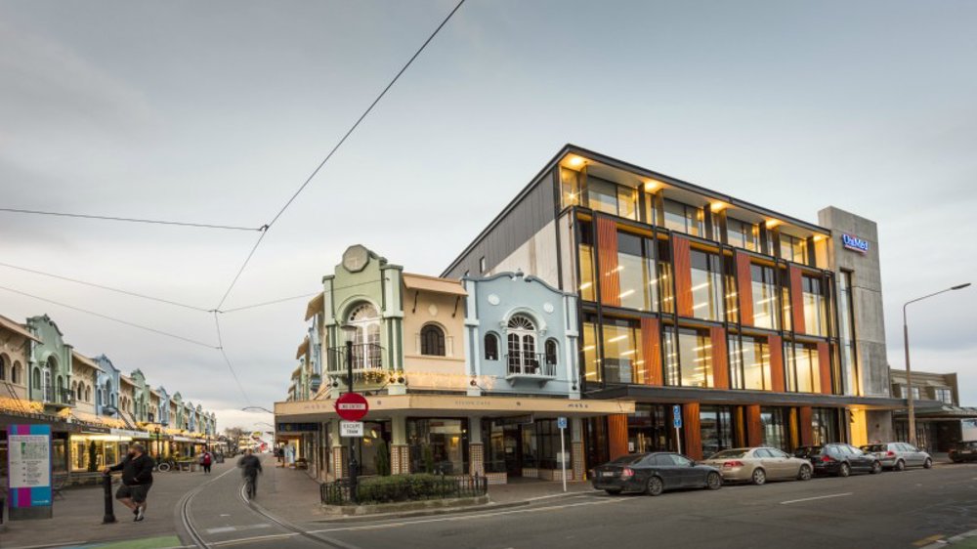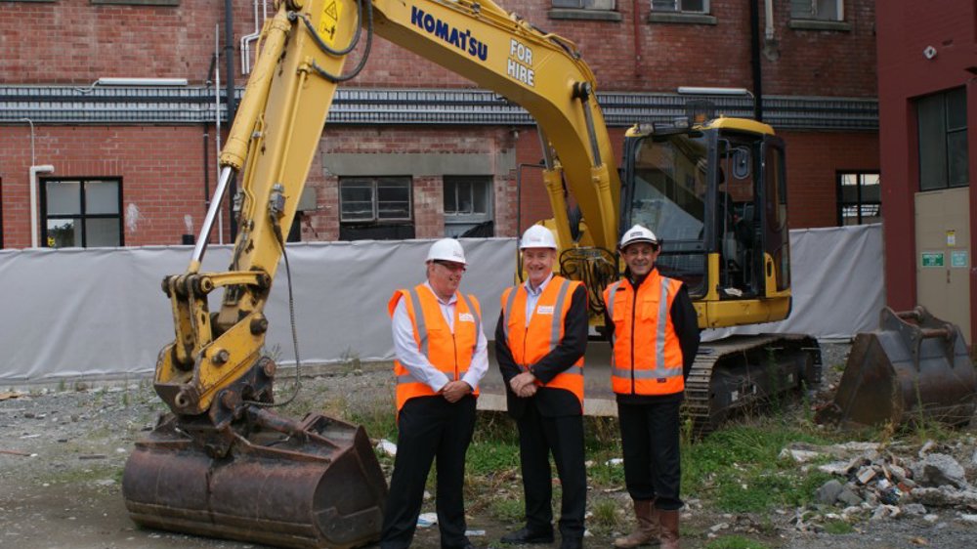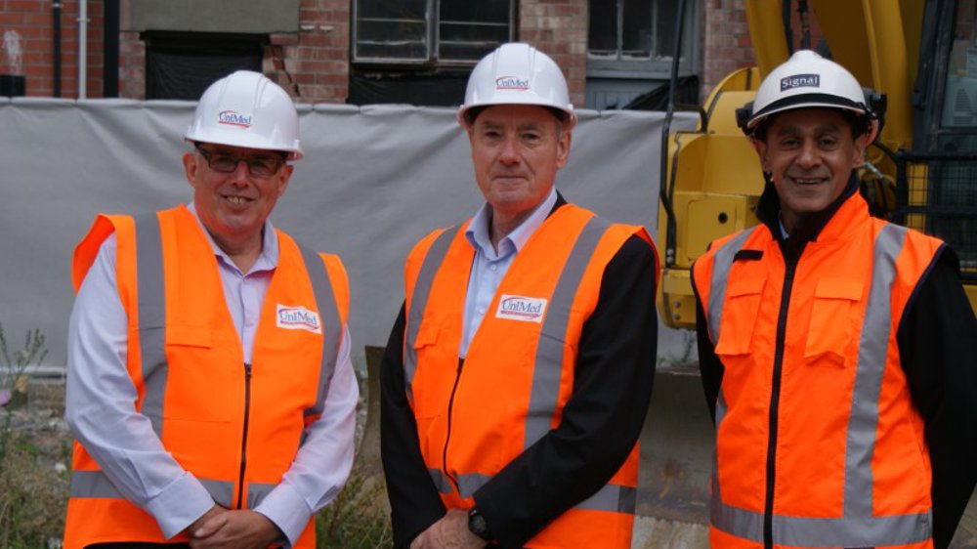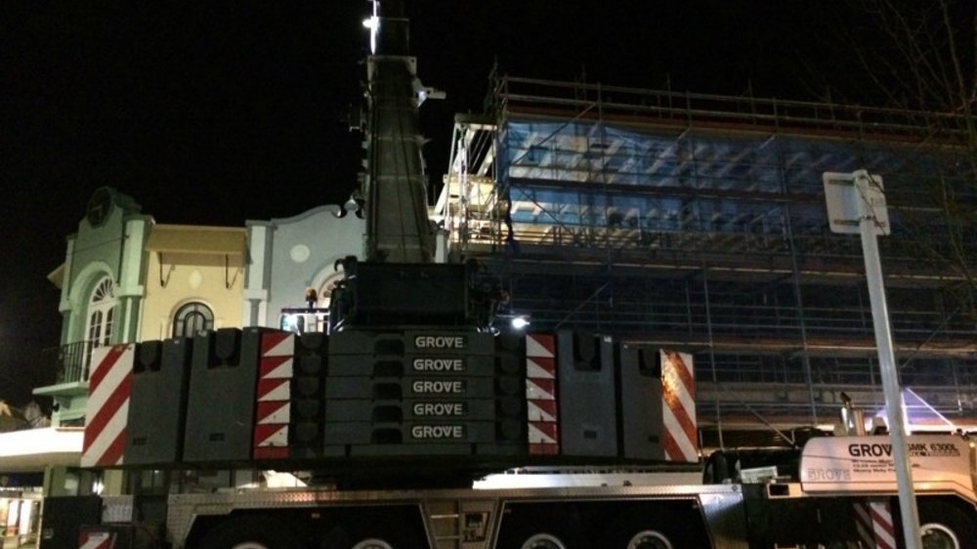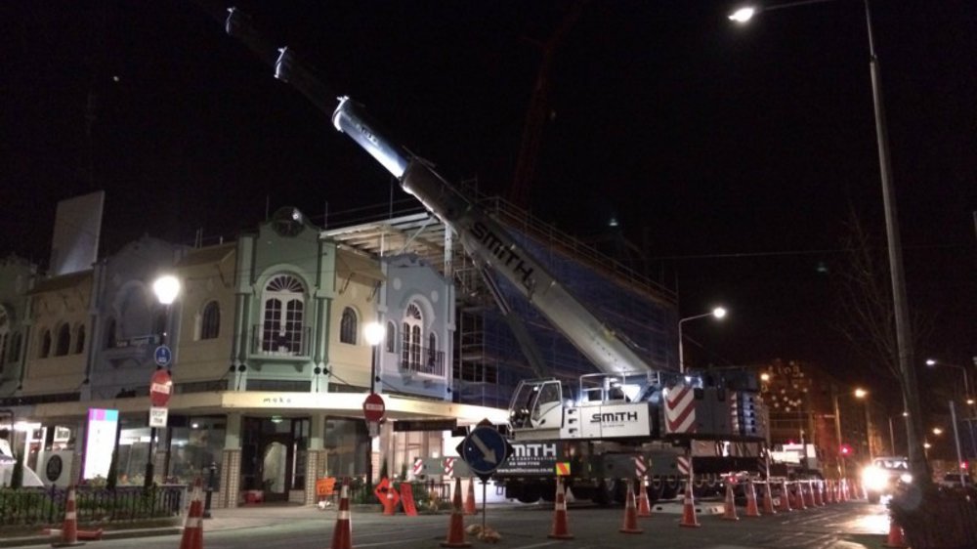A rigorous concept design and business case development managed by Signal intiated the development of a four storey commercial (retail/office) building on Unimed's original site in the Christchurch CBD adjacent to New Regent Street.
During the project planning process detailed feasibility analysis supported the purchase of two adjacent (vacant) properties to facilitate a more efficient, flexible and economic, 1,050 m2 development site. The resulting flagship building sees UniMed occupying the top floor with retail accommodation at ground floor level and two intermediate levels of leased office space, each with a floorplate of around 750 m2.
A strategic decision to develop a fully complying building design enabled a relatively smooth pathway through the resource consent (Urban Design Panel and Joint Management Board) process.
Signal subsquently led the implementation of the project for Unimed, through detailed design, consenting, procurement and construction. The building was built during Christchurch's post-earthquake boom period and was completed in mid 2015, with the official opening in September 2015.
Situated on geotechnically sound ground the steel framed structure was designed on a shallow foundation to around 120% NBS. The building has also been designed with BASE sustainability features which is one of only a handful in the CBD.
