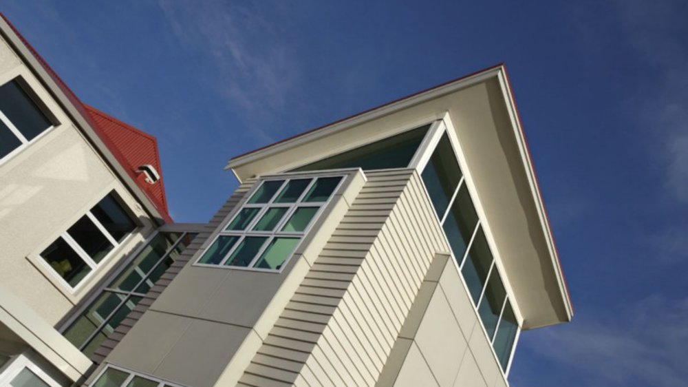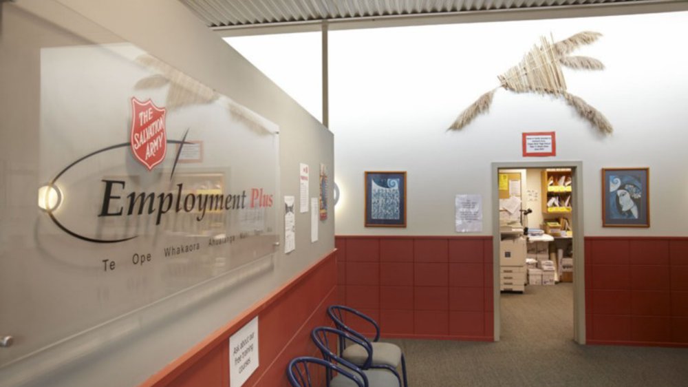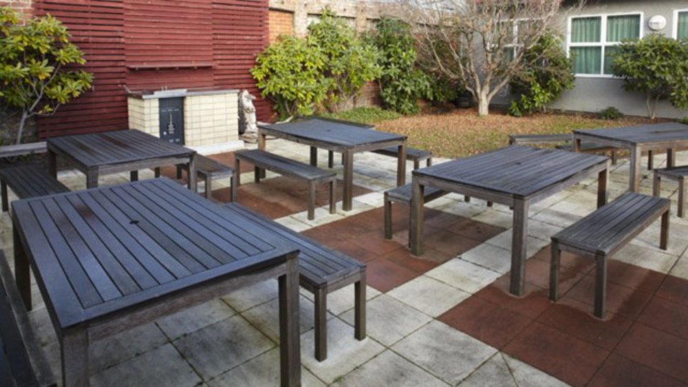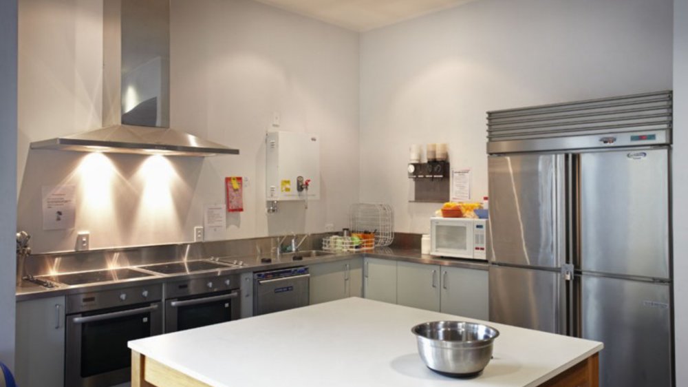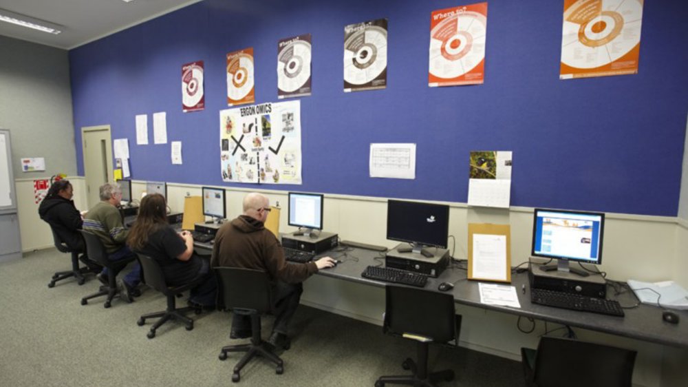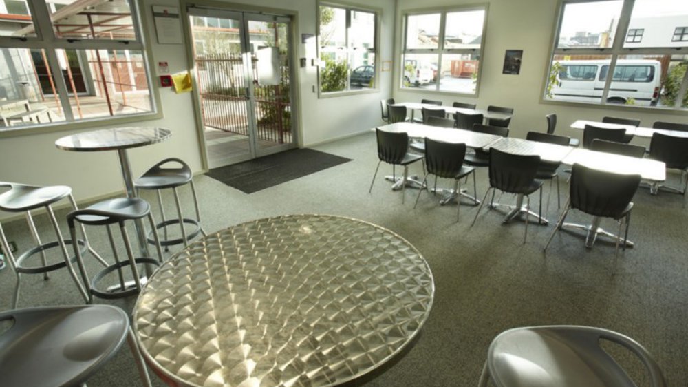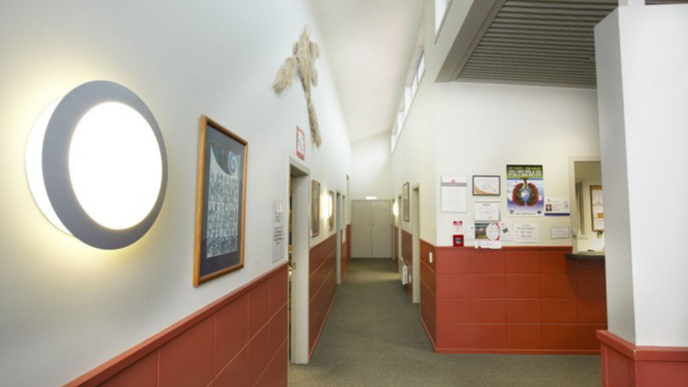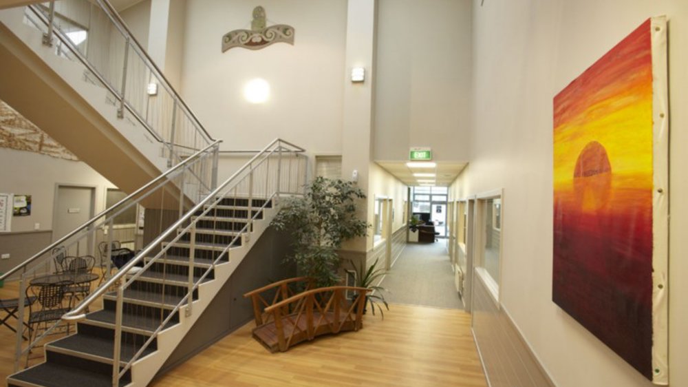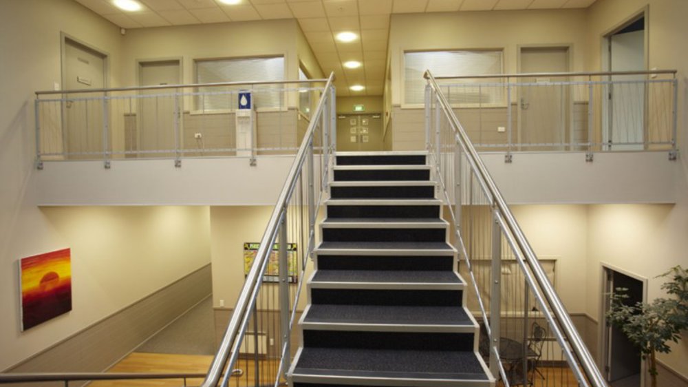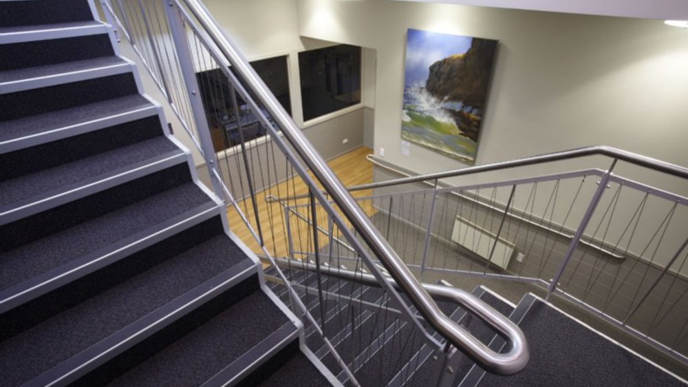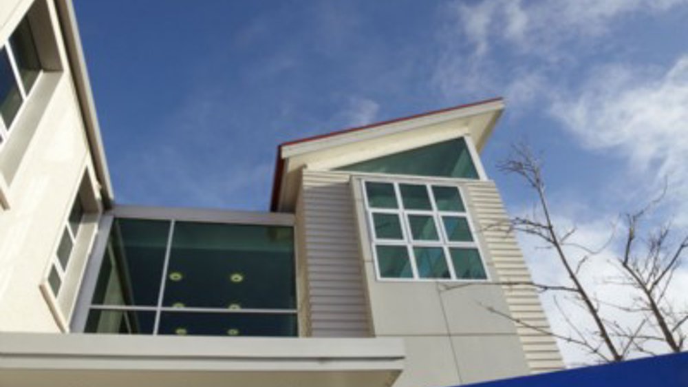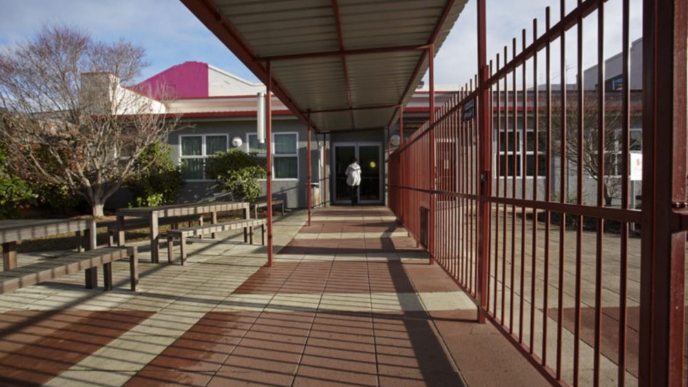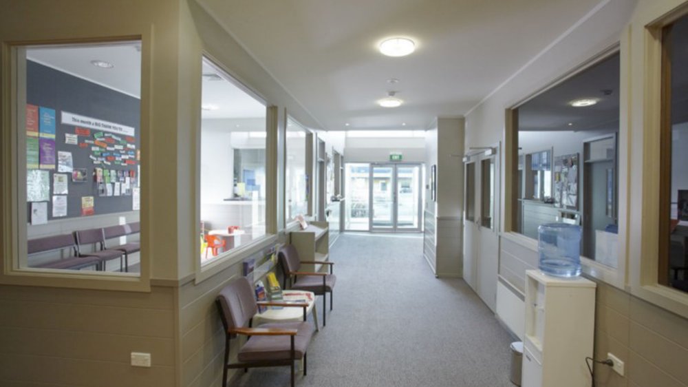The Salvation Army purchased a number of properties in the Crawford/Princes Street vicinity adjacent to their Divisional Headquarters with a view to constructing a Salvation Army One-Stop Shop operation on the site.
Signal Management Group were engaged to provide several site analysis options and report on the entire site. One preferred option was selected and Resource Consent was subsequently obtained for this option. Construction then took place over several phases.
Phase 1 - Employment Plus
Employment Plus provides vocational training and educational facility for young adults in Dunedin.
The $1.8M project was to redevelop existing buildings for use by Employment Plus. This would provide 8 classrooms, student café, kitchen, toilets, staffroom, large sewing room, extensive administration facilities and first aid room. The project also included a recreational area and covered walkway with extensive siteworks and landscaping between the buildings. Car parking for 46 vehicles was provided on the site in a courtyard environment.
Tinted aluminium windows and doors were installed throughout. All rooms achieved a high level of acoustic performance through the use of Corraperf ceiling cladding and Flamestop and Vertiface panelling. All mechanical and electrical services were installed as new with air conditioning throughout. New Colorsteel roofing was installed to both buildings.
Phase 2 - Community Ministries, Bridge and Oasis Offices.
Following the successful completion of the Employment Plus project, the Salvation Army engaged Signal Management Group to manage Phase 2, the relocation of their Community Ministries, Bridge and Oasis offices from Filleul Street, Dunedin.
The $2.9M project was to redevelop existing buildings to provide office accommodation, a bulk food store and food preparation areas for Community Ministries. The project also provided new accommodation for Bridge and Oasis. A new entrance was constructed facing Crawford Street that allows access through to these facilities and Divisional Headquarters operations.
The project supplied new accommodation over 2 floors for client group rooms, client group kitchen, toilets, counselling and administrative offices together with staff rooms and kitchen.
A central atrium and a new mezzanine floor was constructed for additional accommodation. A high level of acoustic performance has been incorporated into the design for counselling and confidential rooms. New aluminium windows and doors, together with new colorsteel roofing, has been provided throughout. A separate quiet waiting room/crèche with audio- visual communications has been designed within the new entrance area. This allows young children and parents to listen and view church activities in an area without disturbing those activities.
