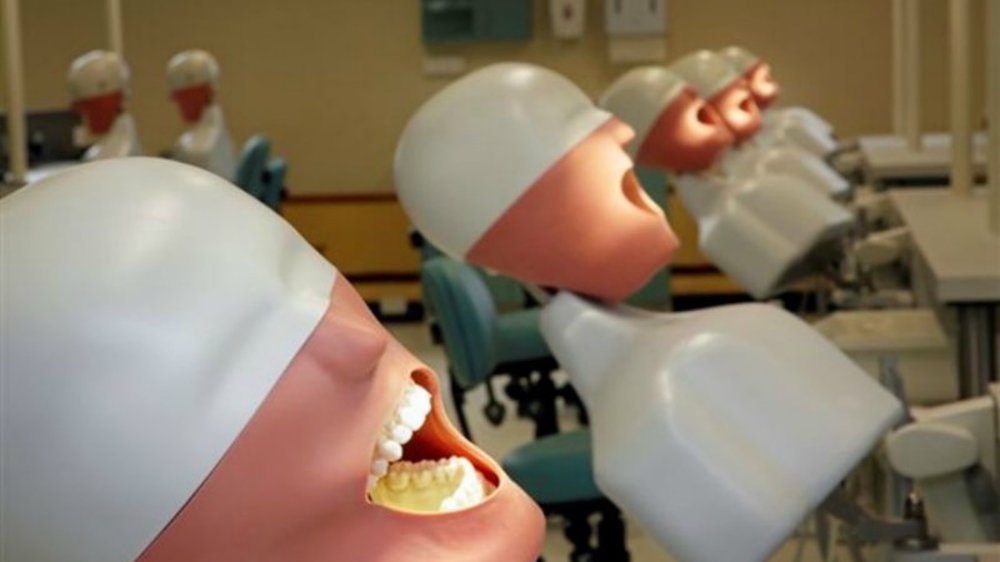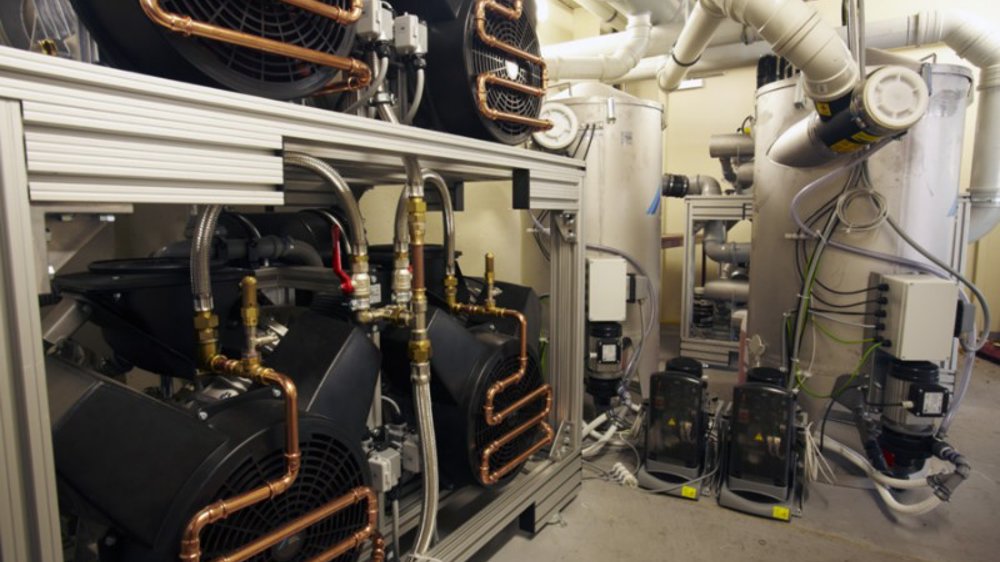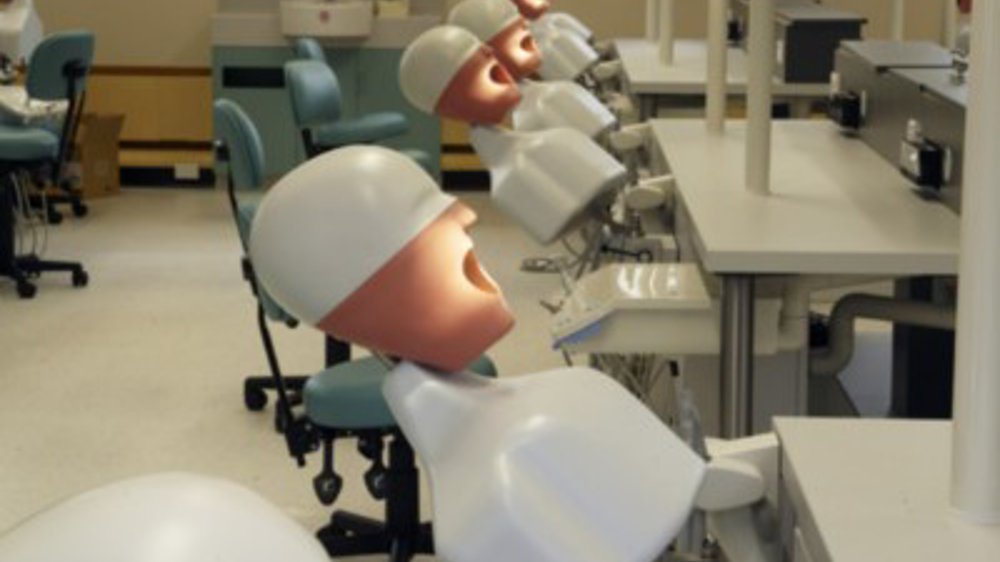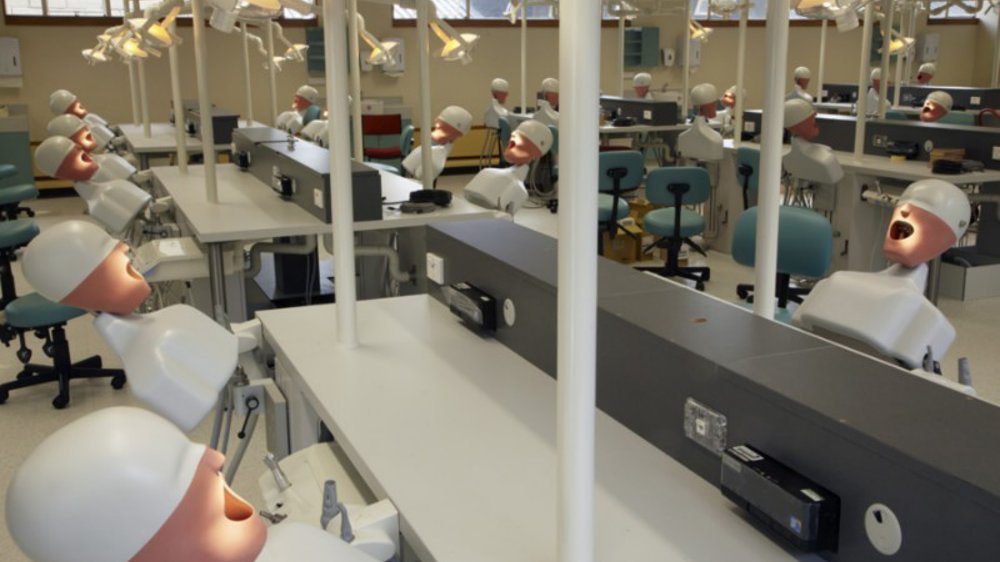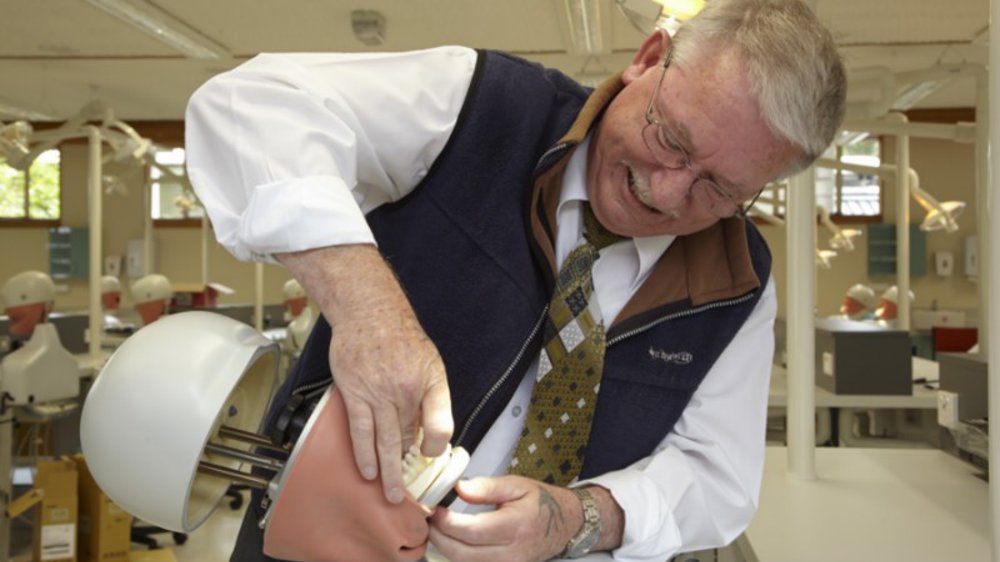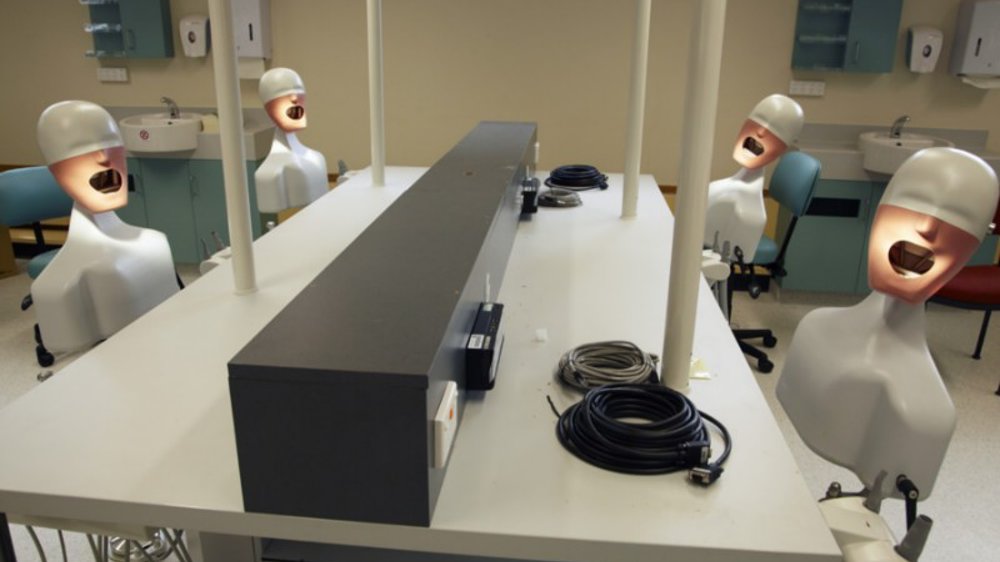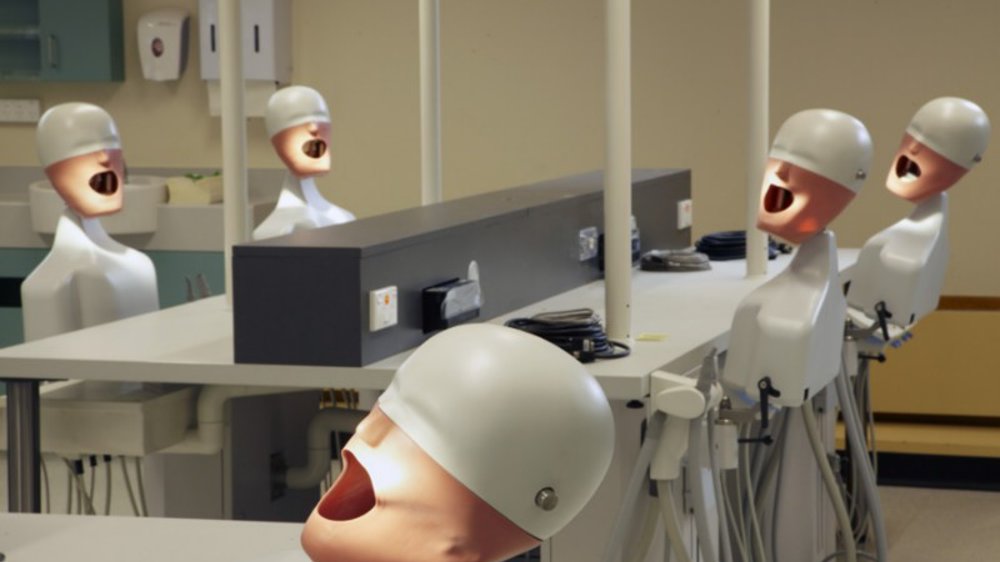The University of Otago recently opened the southern hemisphere's largest dental training simulation suite in the Sir John Walsh Building in Dunedin. The School of Dentistry's new suite will provide state-of-the-art teaching opportunities to dentistry students. Each bench in the 73-chair lab features a mannequin torso complete with a removable jaw, along with dental equipment and an individual video screen, allowing students to follow a teaching demonstration as it occurs.
Signal was commissioned by the University of Otago to manage the building of the simulation suite and a new Dental School Library and cafeteria.
Home to the University's School of Dentistry, the Sir John Walsh Building is a five storey block situated on the corner of Frederick and Great King Street in Dunedin. The Dental School was built in 1961 and required significant upgrade to many of its services.
The project required the demolition of a large lecture theatre on the ground floor to make room for the new dental school library, the construction of a new cafeteria adjacent to the new library, and, after the library's relocation into the newly refurbished area, the building of the simulation suite.
The Dental School continued to operate throughout the demolition and refurbishment often during busy exam periods and a staged construction strategy was required to ensure continued use of the building at peak times.
