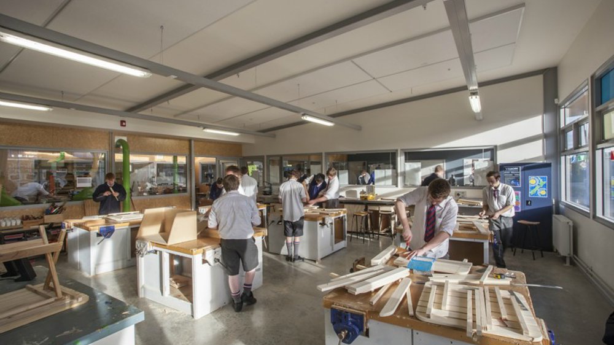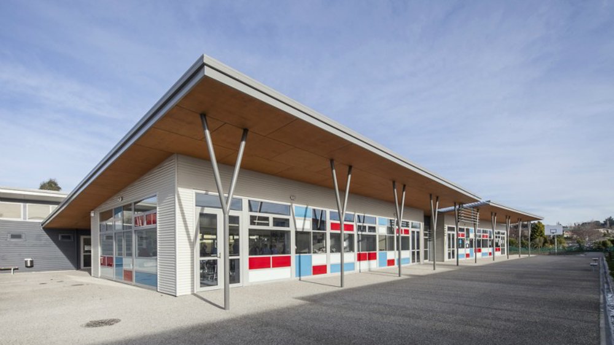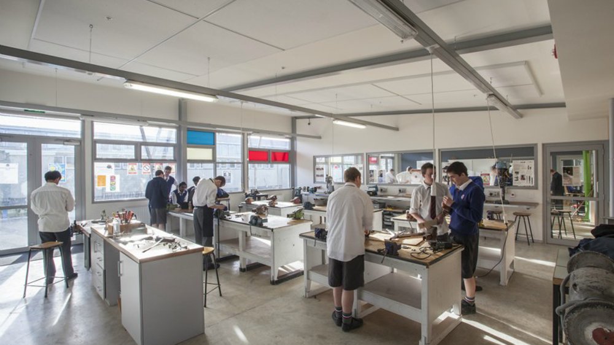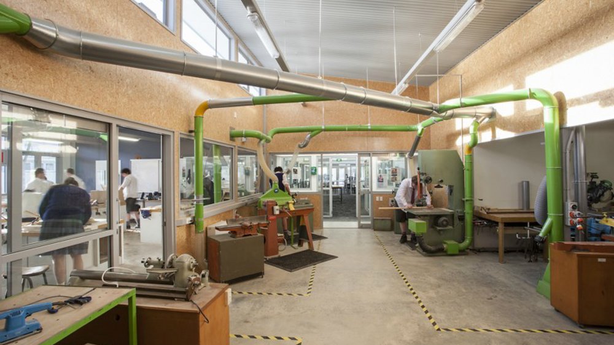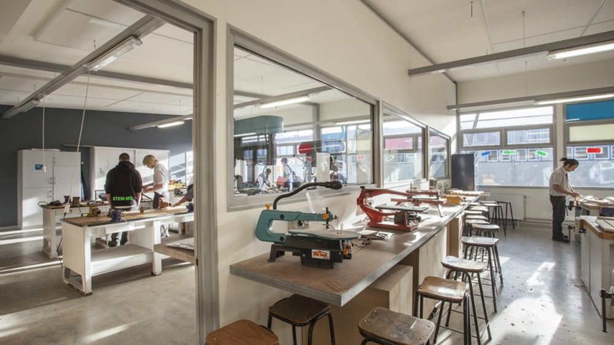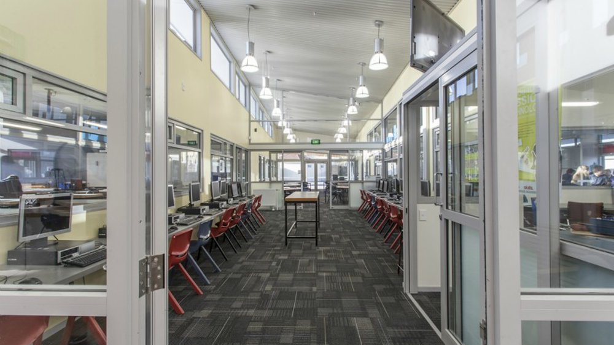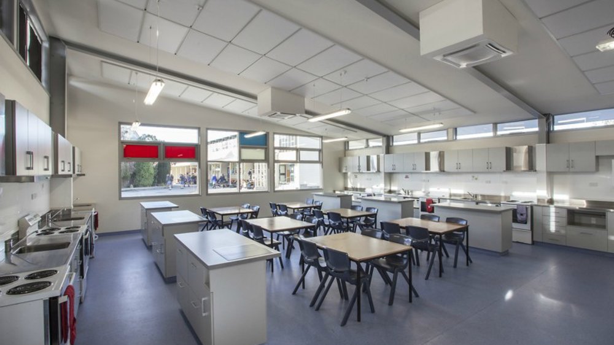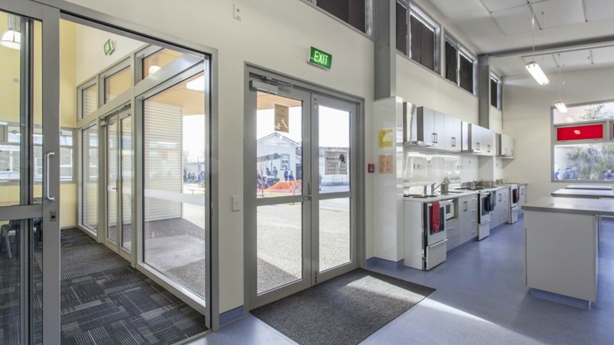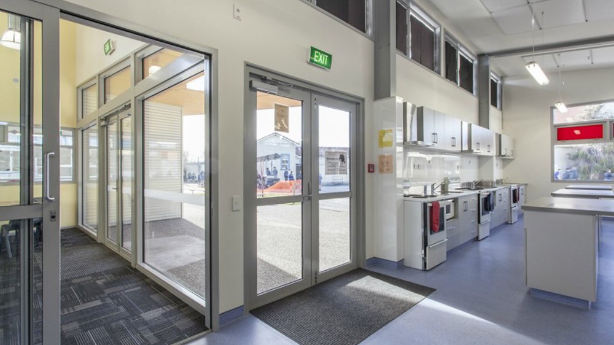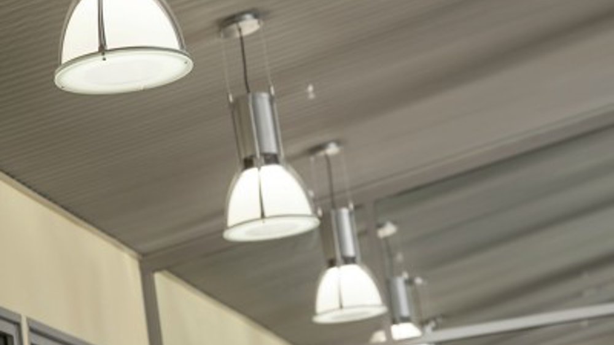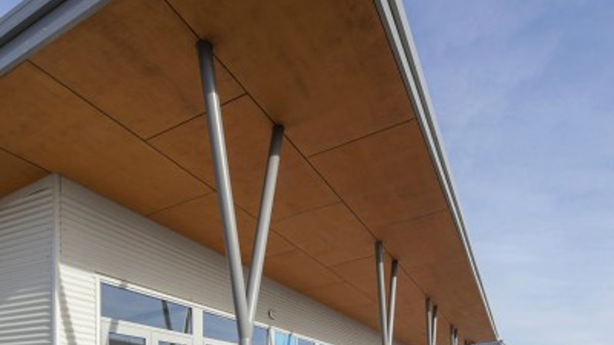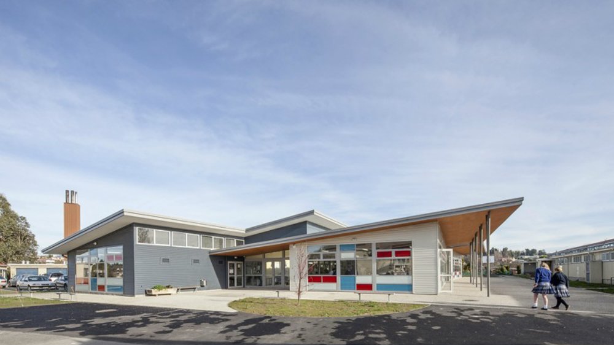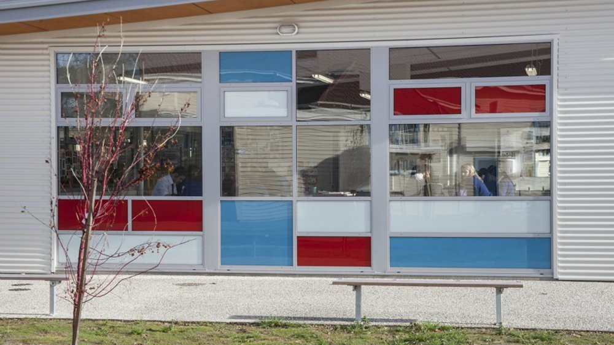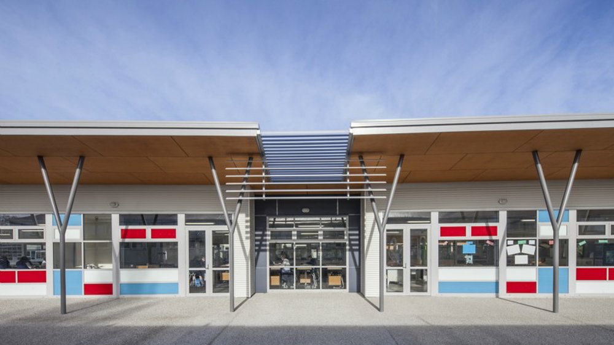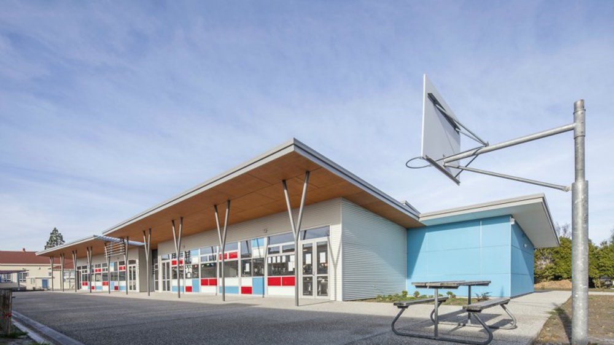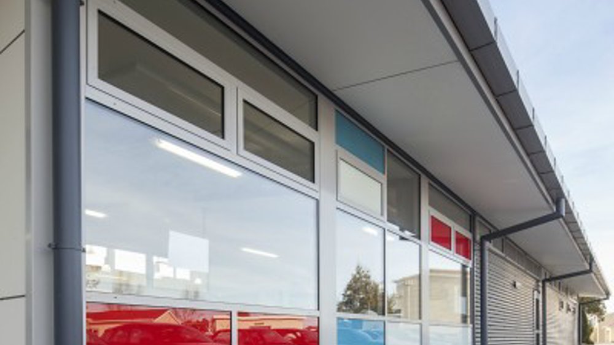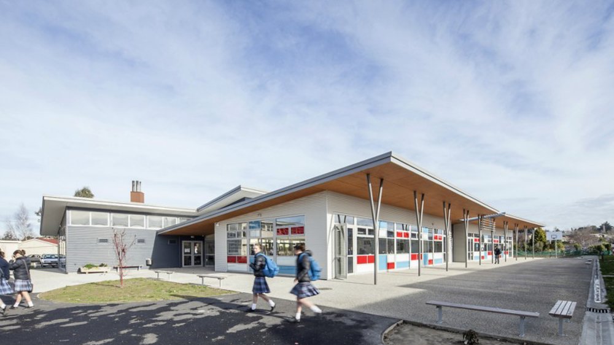A decline in school roll numbers provided the catalyst for the school Board of Trustees to replace two existing blocks with a modern technology suite and integral landscaping and car park facilities within the Ministry of Education's build and replacement programme.
The new $3.0m facility provides the latest in modern learning environment technology. Circulation space is confined to the perimeter of the building under large eaves ensuring that 100% of the internal spaces are capable of being used for teaching and related spaces. The creation of these shared, interactive, spaces and the absence of corridors maximises the utility of the school's valuable floor-space entitlement.
High ceilings, extensive glazing, passive solar heating and under-floor heating are all essential components of an efficient, sustainable internal environment designed to maximise natural light and minimise energy costs.
The multi-staged demolition and redevelopment project, including the temporary relocation of some curriculum spaces, was carefully planned and managed by Signal Management Group around the on-going operation of the school throughout the 15 month planning and construction period.
