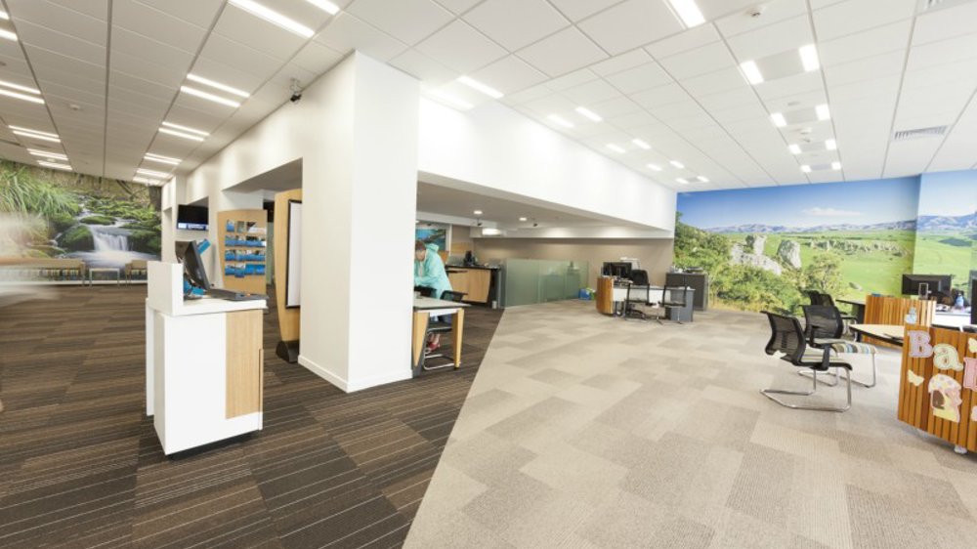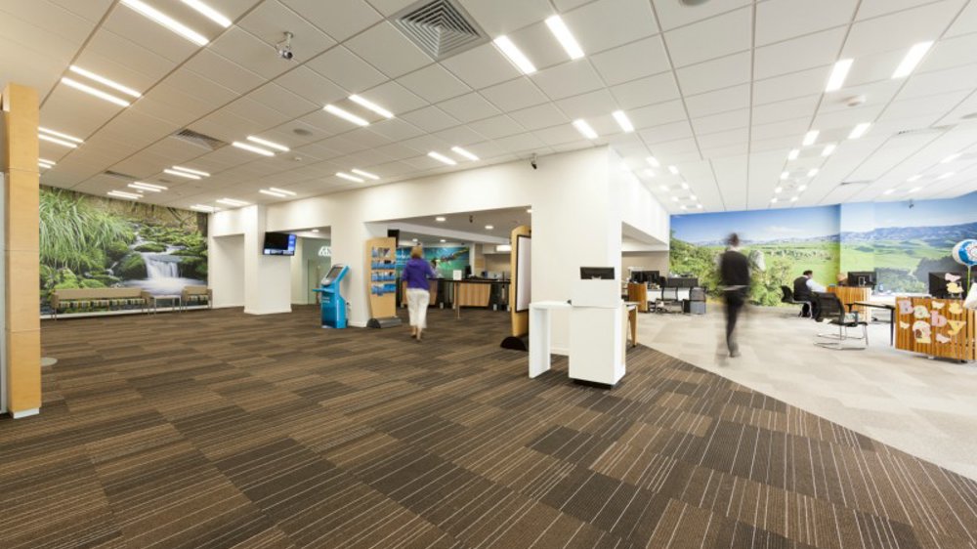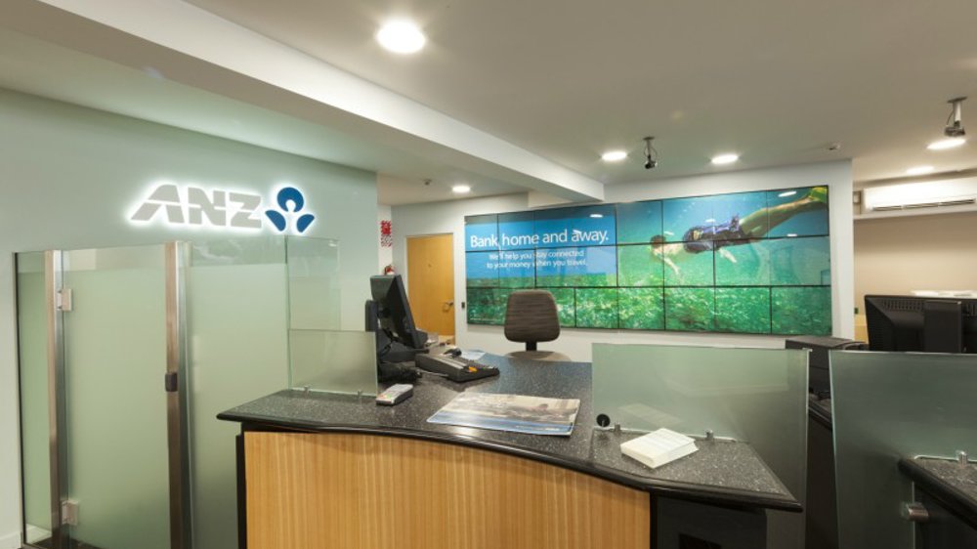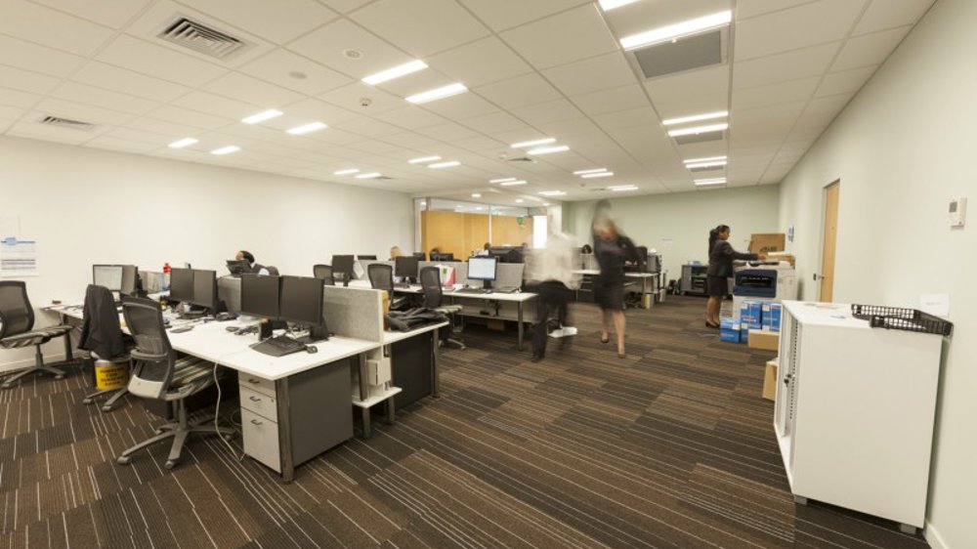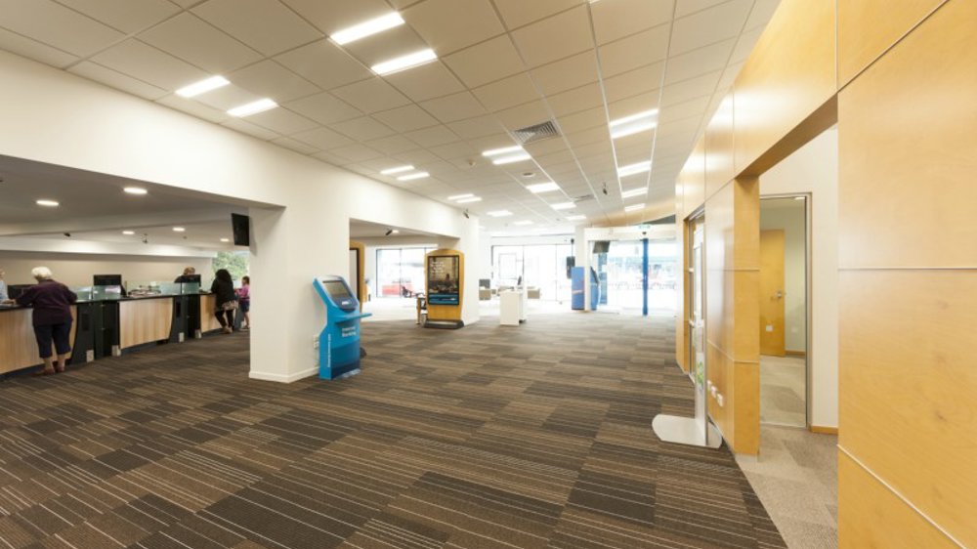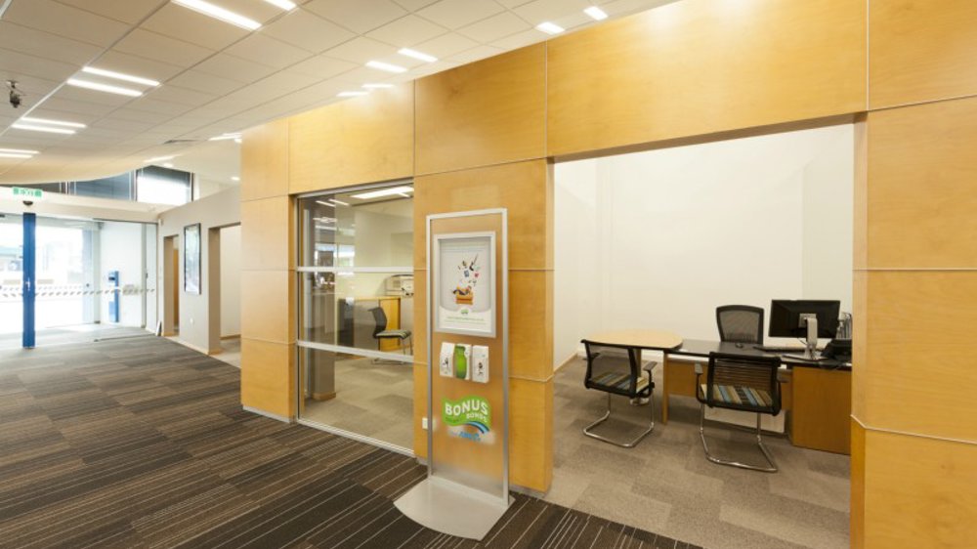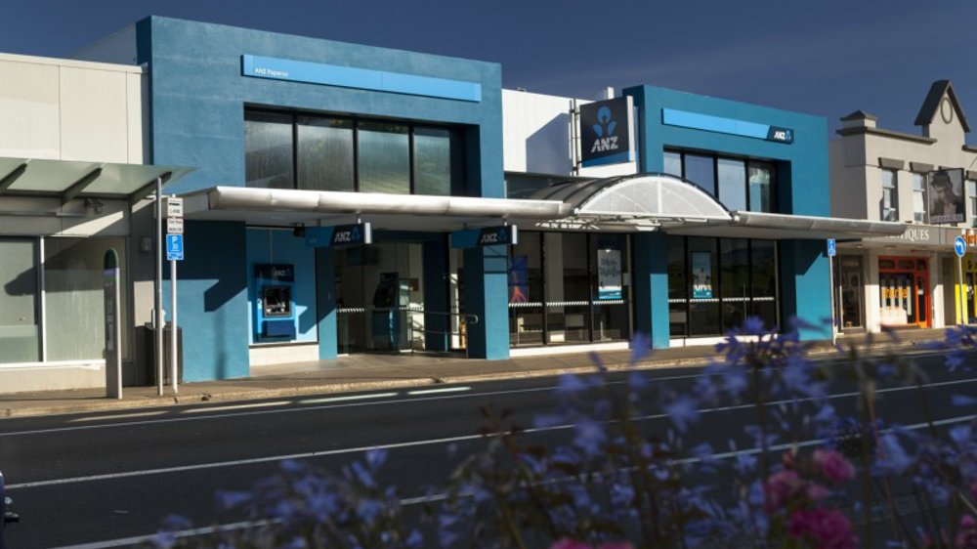Signal was engaged to manage the design review, detailed design and construction activities associated with upgrading the existing 850m2 ANZ Bank building to 100% NBS. The overall building comprises of three independent, but linked, concrete and steel frames on a ground and mezzanine floor with significant areas of unreinforced masonry walls.
As well as the detailed structural design, associated accessibility and fire compliance was also included in the Building Consent application. The new structural elements for the building included new foundations beams, ground floor slab, structural upgrade of the existing columns and beams plus new steel portal frames and shotcrete work to the unreinforced masonry.
The existing tenant ANZ Bank was relocated during the five month construction period and took the opportunity to rebrand their Fitout upon returning to the complete premises. Construction work went relatively smoothly and the branch was reopened in December 2014
