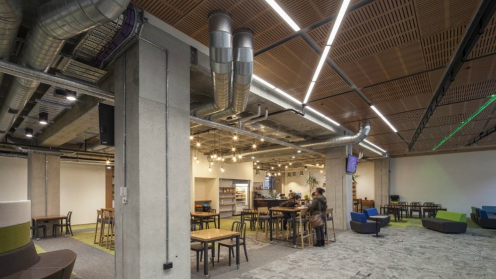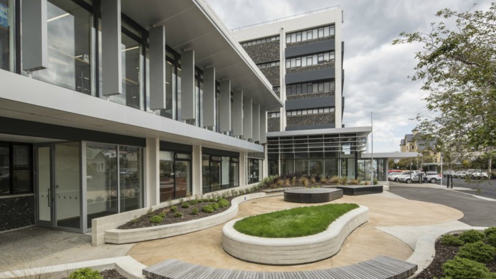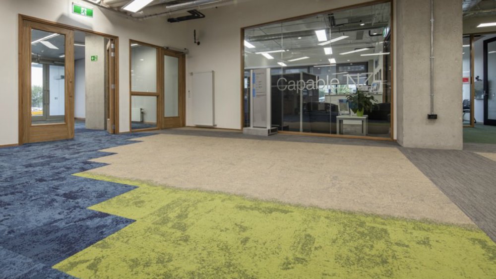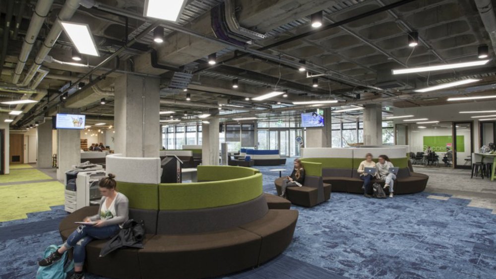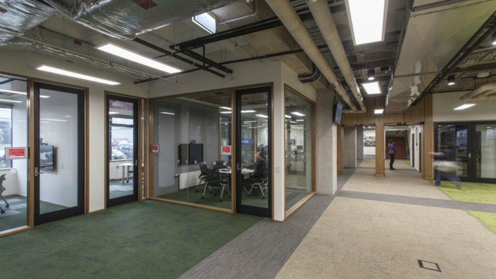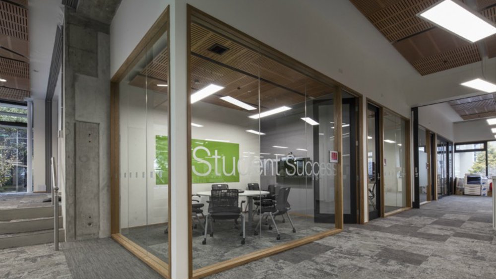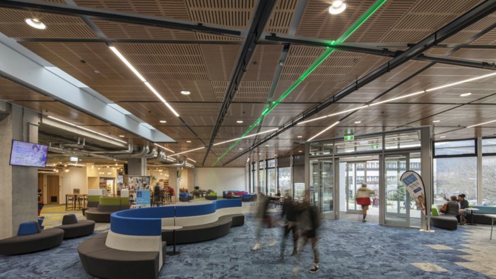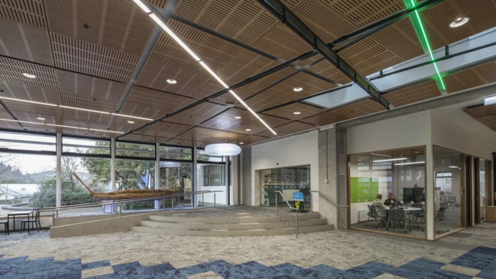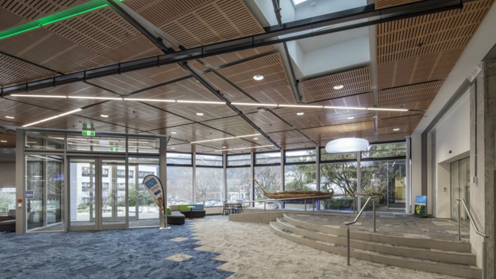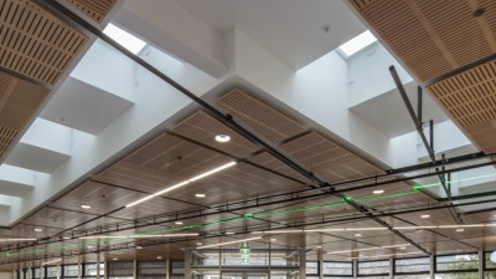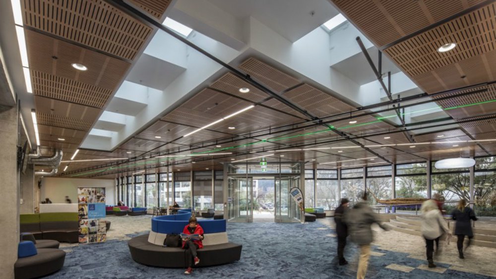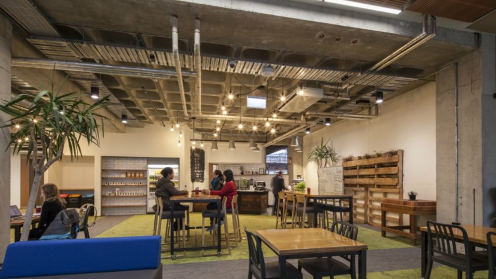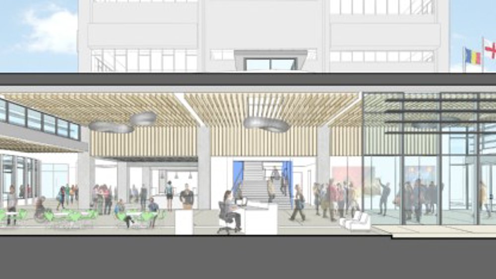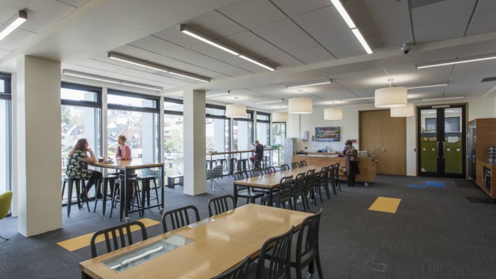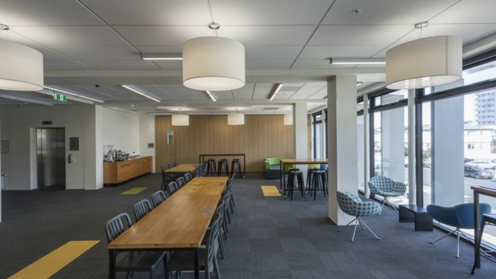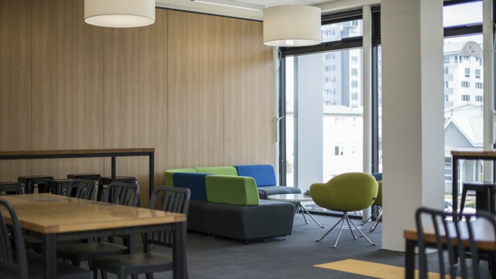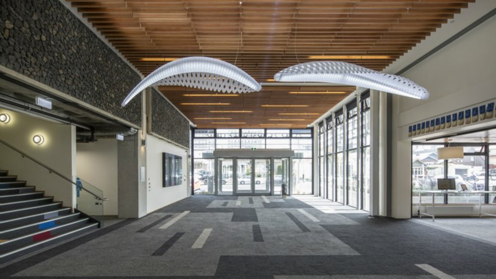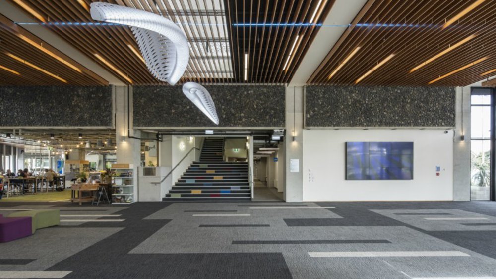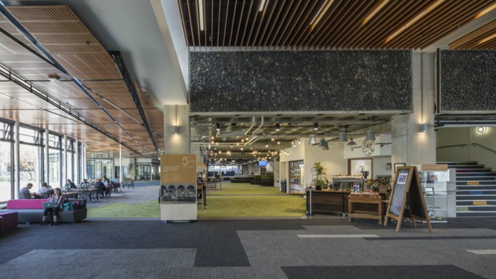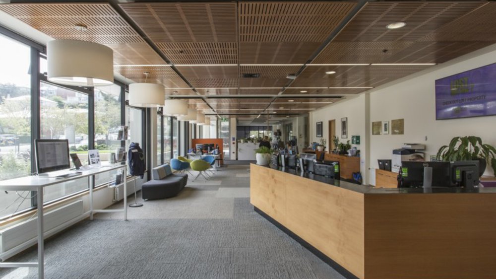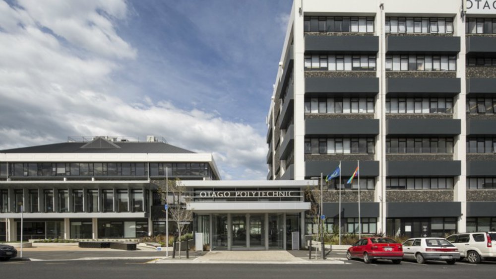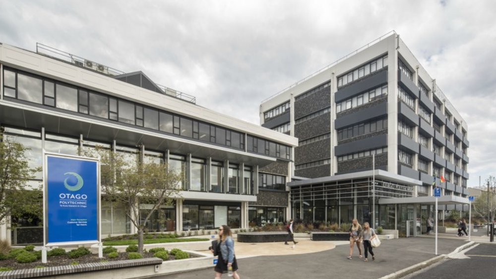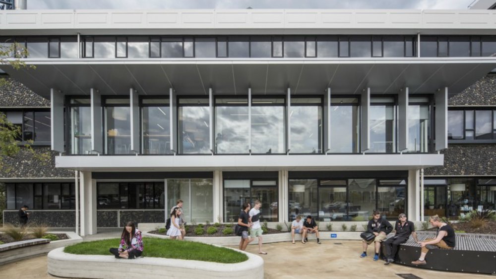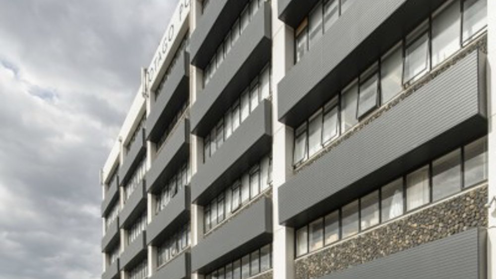Signal was engaged by Otago Polytechnic to deliver its $11.9M 'Learning Link' project which saw the existing 6 storey Teaching (H Block) and 3 storey Administration / IT (F Block) buildings transformed into integrated multi-functional open-plan teaching, learning and information technology facilities.
A new Atrium links F and H blocks creating new ground level reception, informal meeting and gathering spaces and upper level leadership and teaching spaces. A multi-functional Concourse link between the new atrium and H and G Blocks provides a new 'Front-Door' to the Forth Street Campus.
The concourse opens into a new café hub and Student Services spaces while connecting to potential future development areas on the Campus. Design features including full height glazing, exposed structure and services, sustainable natural ventilation and flexible furniture all contribute towards creating a more open, high quality modern environment that provides flexibility to adapt to future needs. The development also involves a comprehensive building, fire and accessibility compliance upgrade.
Complex and flexible construction, logistical and occupancy planning (working in close collaboration with Polytechnic leadership, department heads and the facilities manager) was required to ensure that the four stage project was delivered on time while enabling the day to day operational and educational activities of the Polytechnic to continue with the minimum of disruption.
