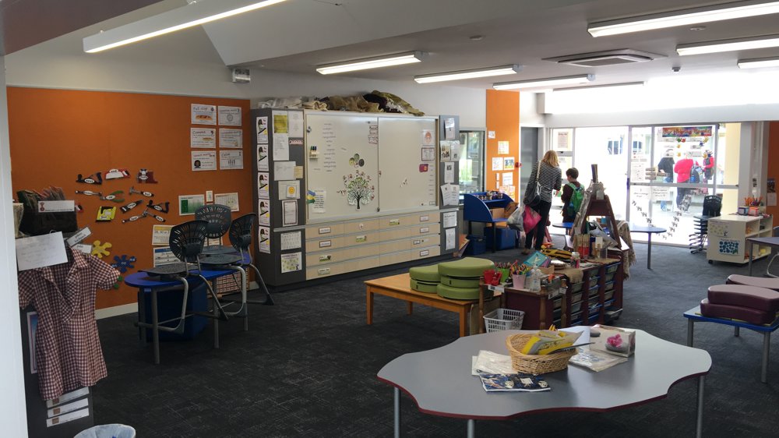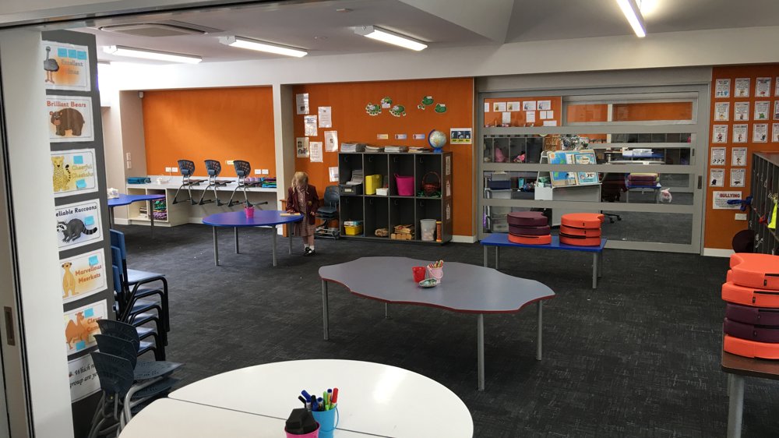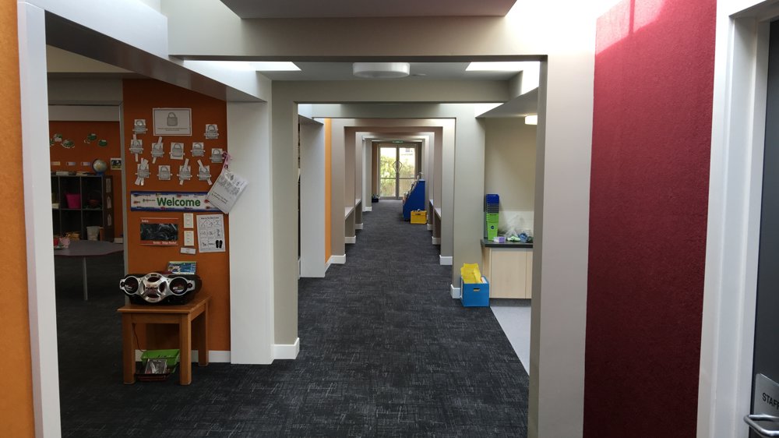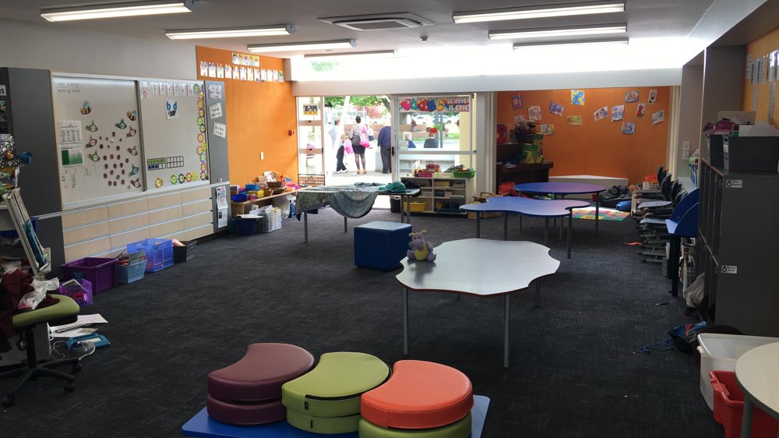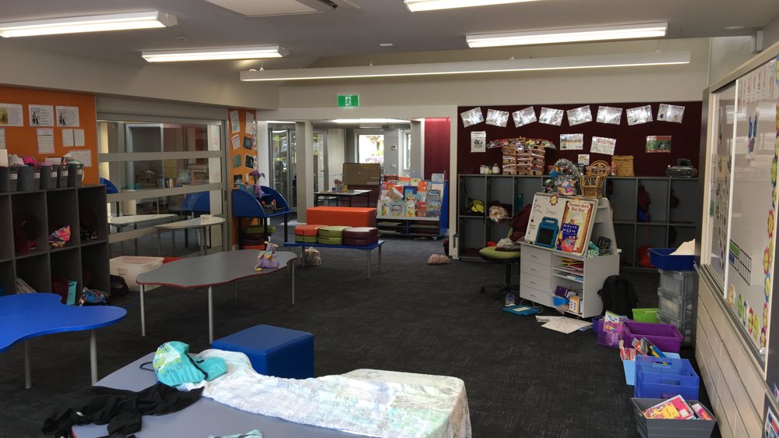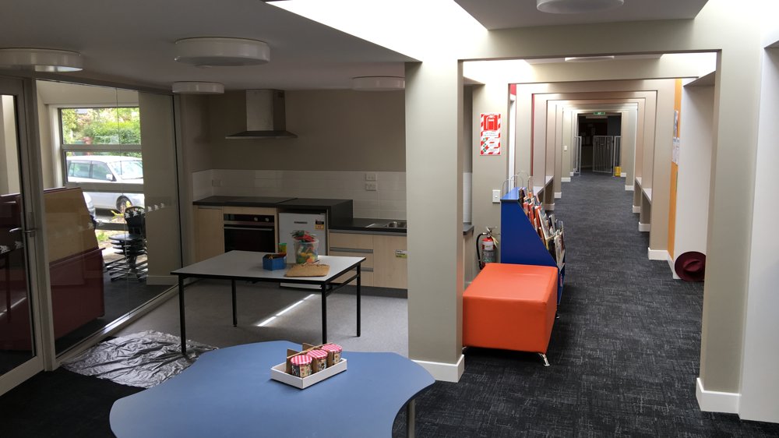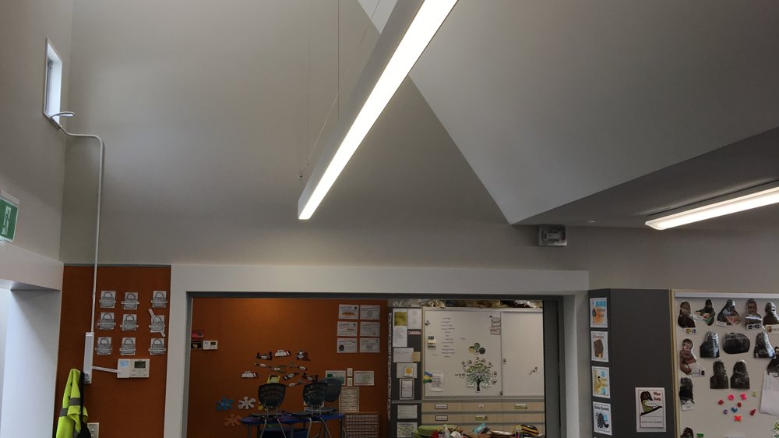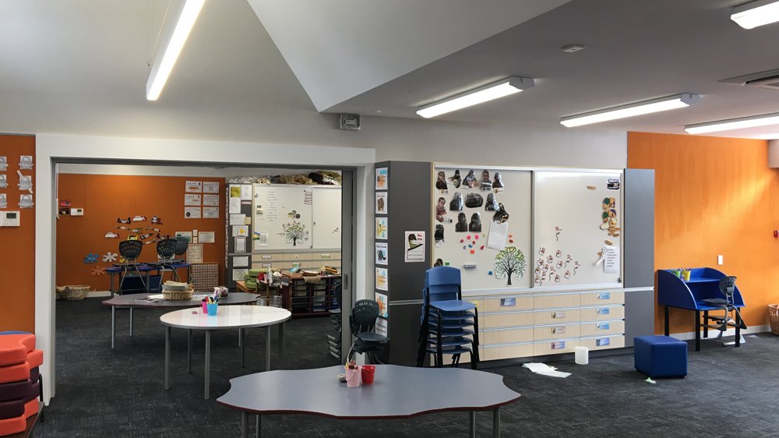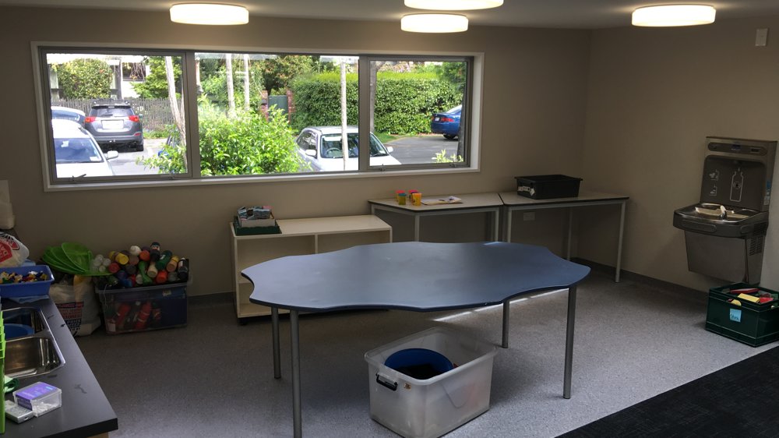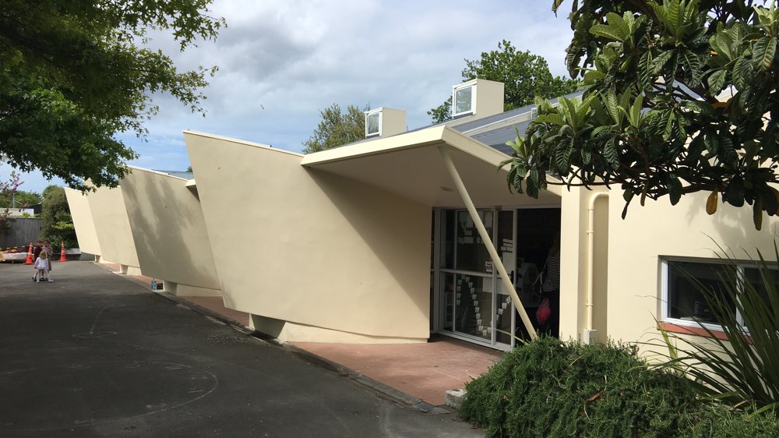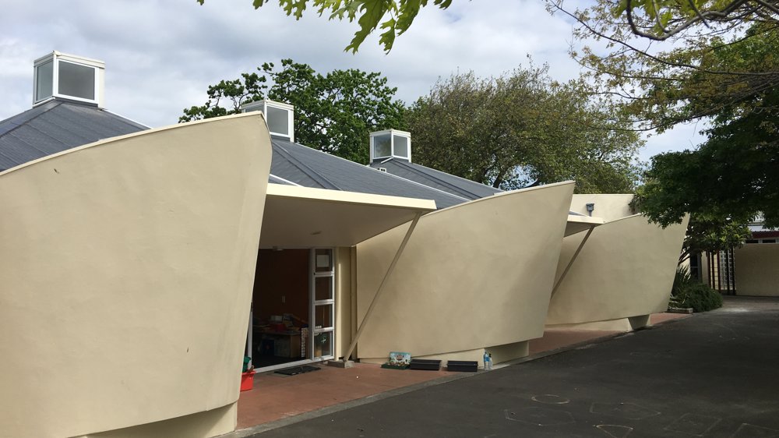Students and teachers at St Mark's School are excited to move back into their recently redeveloped junior school building.
The building was extensively damaged in the Christchurch earthquakes but has been repaired, strengthened and remodelled to modern Innovative Learning Environment best practice.
Large openings have been created between classroom spaces and into the main access corridor to improve accessibility and flow between these areas and provide visual connection between spaces. The amount of natural light into the spaces has also been vastly improved.
Some areas have been repurposed to provide new multipurpose wet areas, a quiet space and a teacher workspace. All new floor, wall and ceiling finishes have been installed with extensive use of vibrant colours. The building has also been completely refitted with new electrical, data, security and heating systems.
This part of the St Mark's project is the third consecutive stage of the St Mark's School project, following completion of the new senior school building (Stage 1B) and the redeveloped, extended and strengthened assembly hall, stagehouse and music suite (Stage 1A). The fourth and final stage (a redeveloped and strengthened middle school) is about to start, with completion due early in 2017.
Signal has been working with the St Mark's School board of proprietors since 2014 in the planning and implementation of the school's redevelopment following the earthquakes.
